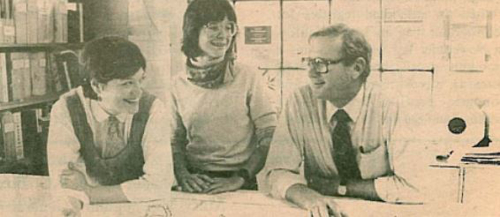Hacienda Master Plan Receives Merit Award
Hacienda Master Plan Receives Merit Award

The master plan for Hacienda Business Park has received the prestigious Award of Merit for superior professional accomplishment from the American Society of Landscape Architects.
The Hacienda Master plan and site development is the work of the San Francisco office of POD, Inc., a nationally known firm specializing in planning, urban design, and landscape architecture. Hacienda Business Park is a co-development of the Prudential Insurance Company of America and Callahan-Pentz Properties.
According to Jack R. Swanson, Prudential's General Manager for Northern California Real Estate Operations, "our approach at Hacienda has been to create an environment that will attract the highest quality tenants and also provide amenities that will be an asset to the city of Pleasanton for many years to come. We believe this award recognizes that accomplishment."
Roger McErlane is Senior Principal and one of the founders of POD, Inc. "Quality is the key to the Hacienda master plan. The clients stand behind the quality and good clients make good projects," McErlane said.
"One of the advantages of a larger development is that it is possible to create a comprehensive plan, where everything works together to produce a cohesive visual image. Hacienda has been planned as a business community, with landscaping, roads, walkways, signs, traffic signals and bus stops thoughtfully, integrated into an overall design," McErlane said.
The POD assignment was to establish a master plan and design guidelines to direct quality growth of the project over a 20-30 year period. "While planning such as this has been successfully carried out in residential developments, we believe this is an outstanding example where it has been applied to a commercial development," McErlane added.
The design guidelines developed by POD direct the future development of individual sites within the park. Requiring a higher level of quality than existing city standards, the guidelines are intended to insure the community and occupants of continued high standards within the park as it is built out.
The signature of Hacienda Business Park is the soaring archway of gleaming white finished steel which frames the entryway at Stoneridge Drive. This design is repeated throughout the park and was the joint effort of POD, Inc. and graphic designer Michael Vanderbyle.
Hacienda Business Park has been designed for people as well as business firms and vehicular transportation. More than 20 miles of pedestrian and bike paths meander throughout the park.
The POD master plan for Hacienda also features custom-designed sound walls to mitigate potential traffic noise in areas adjacent to homes. The sound walls have already reduced traffic noise significantly, while adding greater privacy to homes previously exposed to traffic thoroughfares.
Landscaping is based on extensive use of native trees and shrubs, combined with exotic trees for maximum visual impact. At entryways, trees with spring blossoms or vivid fall coloring have been planted for special emphasis. When completed, Hacienda will have some 7,000 trees and 70,000 shrubs along its streets.
Flood control is also an important aspect of the POD design. Existing creeks and canals have been rechanneled and deepened. Banks of the waterways are undergoing native plant revegetation in cooperation with the State Department of Fish and Game.
Although flood control measures were undertaken for the Hacienda Business Park development, this has resulted in removing more than 700 nearby Pleasanton homes from the 100 year flood plan.
To see a reproduction of the original article and edition of Pleasanton Pathways, visit: December 10, 1983 Pathways.




